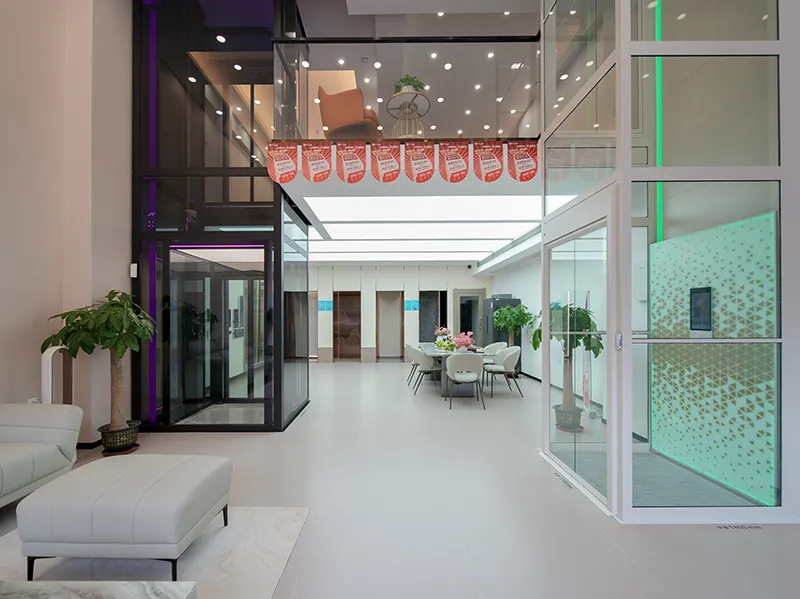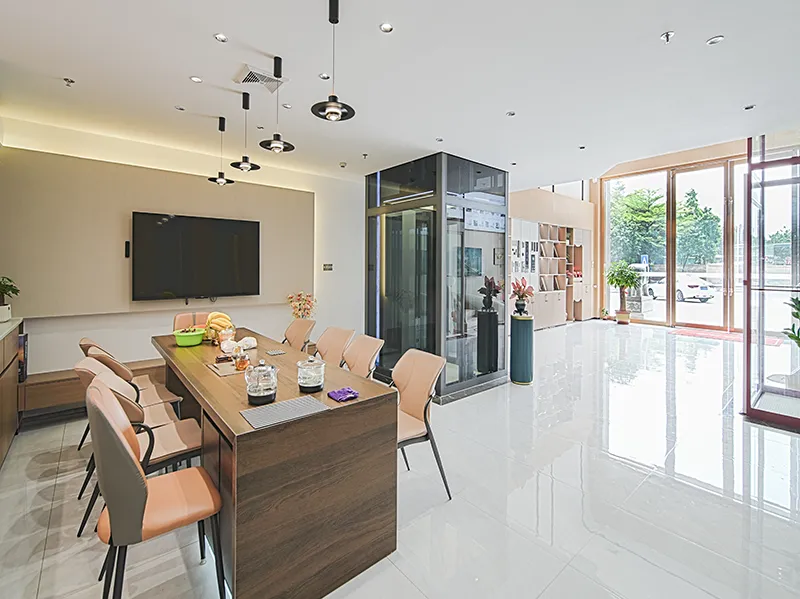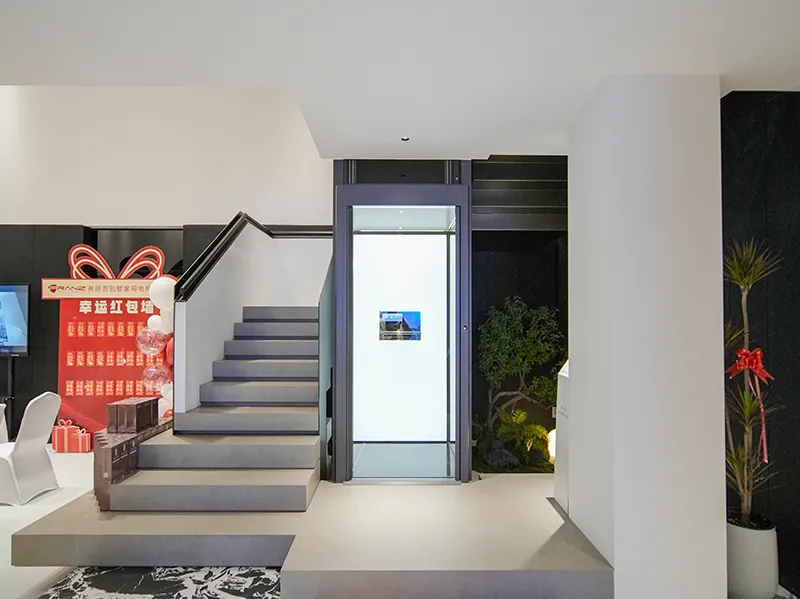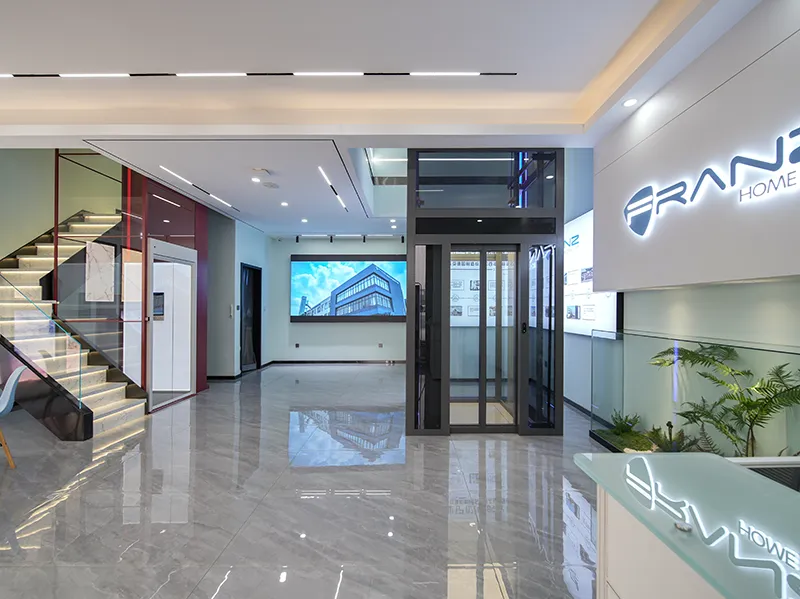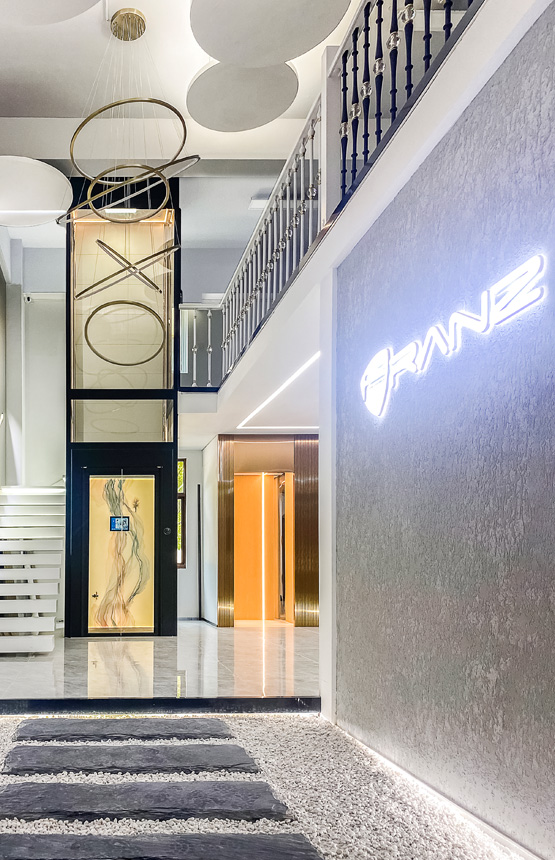The 12th season of Dragon TV's "Dream Home Makeover" opens with a masterpiece! From a standardized, "rustic" furnished apartment to a romantic space full of art, personality, and comfort, all the young couple's expectations for the future are presented! As a partner and designated product of the show, Franz witnessed and participated in the entire renovation process, opening up a new realm for their beloved home with bold layout planning and ingenious new technological products.
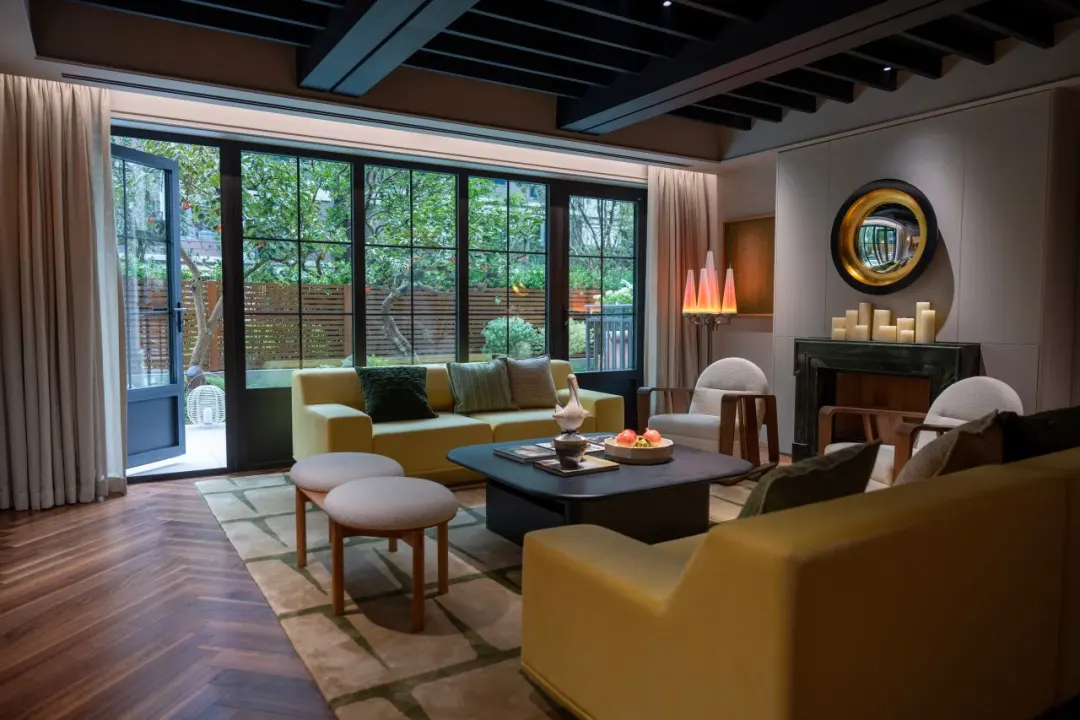
Exclusive romance
This renovation project involved a large, single-level apartment in Chengdu with a mezzanine and a basement. The designers and team adopted an eclectic approach to address the owner's diverse needs, breaking down the boundaries of fixed styles through a mix-and-match approach. They breathed life into this "time hole," achieving significant breakthroughs in color and overall texture.
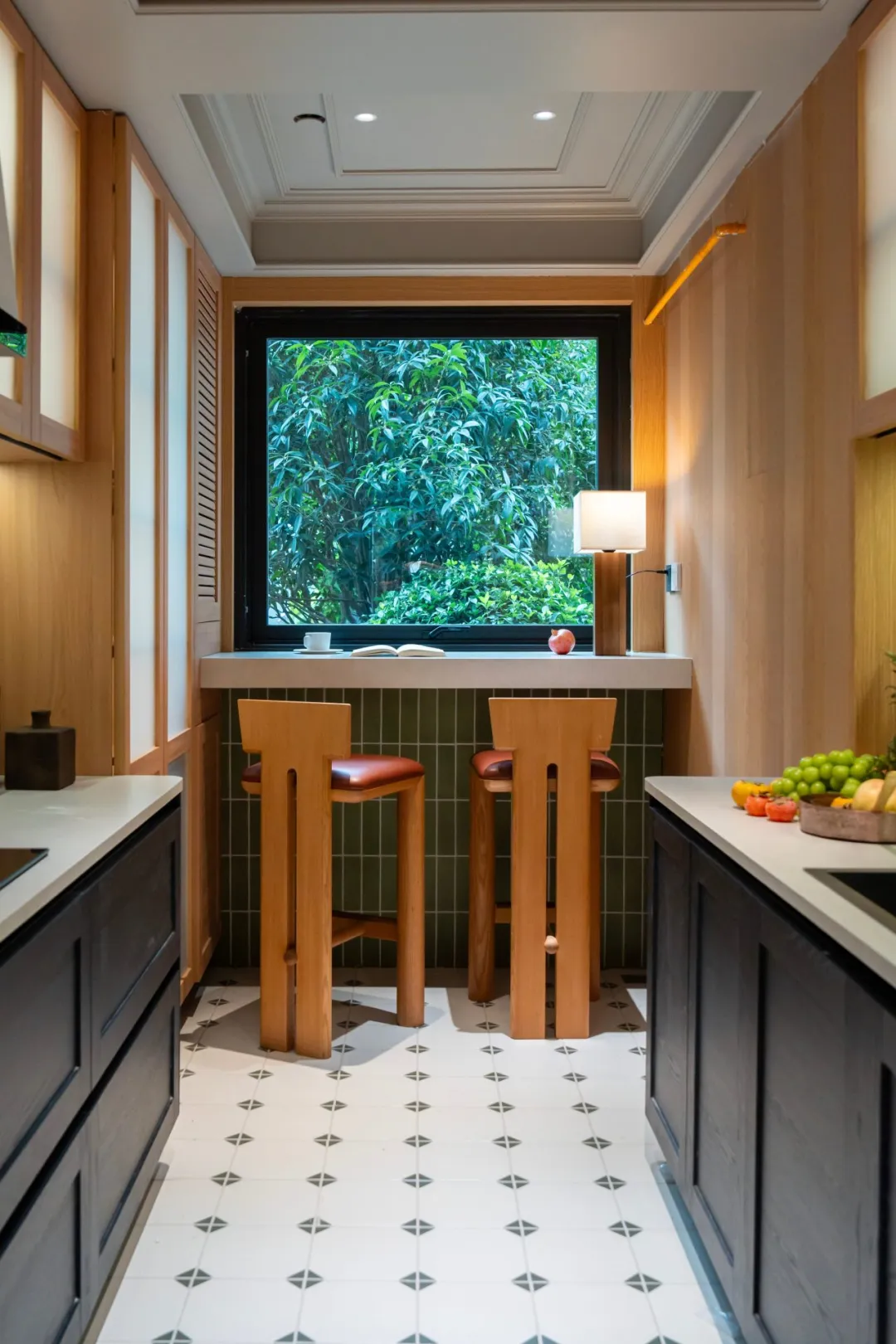
In its use of color, the designer combined French classical aesthetics with the courtyard landscape, employing the most evocative yellow-green tones found in Western oil paintings, accented with walnut and black tones to create the delicacy and depth of a classical oil painting. Large areas of neutral cream-coffee walls, paired with matte handcrafted patterned tiles, evoke the warmth of time. A cleverly concealed oil painting television further highlights the homeowner's exceptional taste. The wall mural colors sourced from South Africa add a touch of mystery and artistry to the master bedroom.
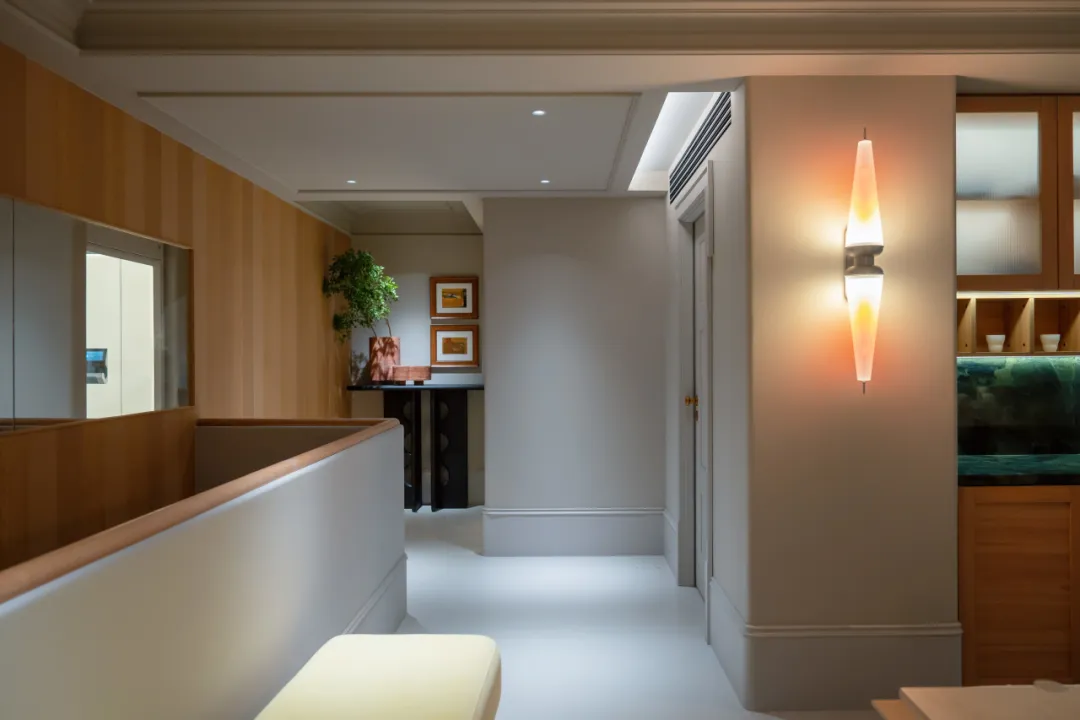
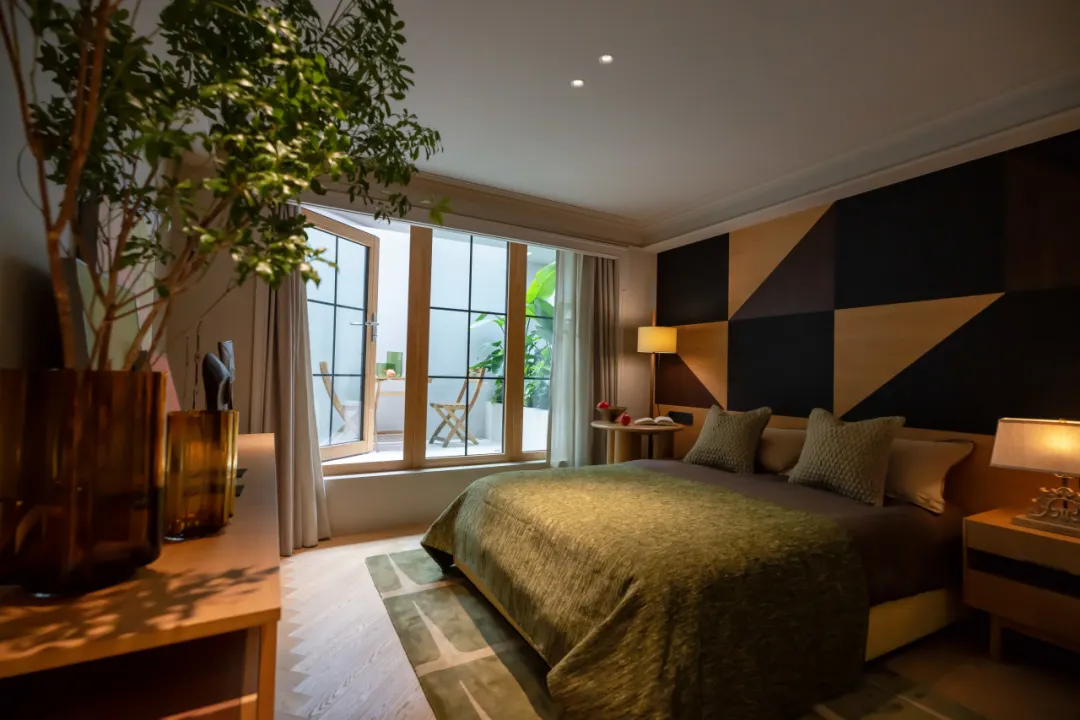
In the interior design, the designer adhered to the principles of differentiation and personalization, customizing most of the furniture. The tatami tea room, laid along the floor beams, features handcrafted peak-shaped lamps and a classic, elegant fireplace, creating a warm and inviting atmosphere. Natural light from the garden is brought into the basement, illuminating the multi-functional hall for gatherings, tea tasting, and reading. What was once a "useless space" has become the core activity area for the whole family. Sunlight flows through every corner, telling a story of space, home, and love.
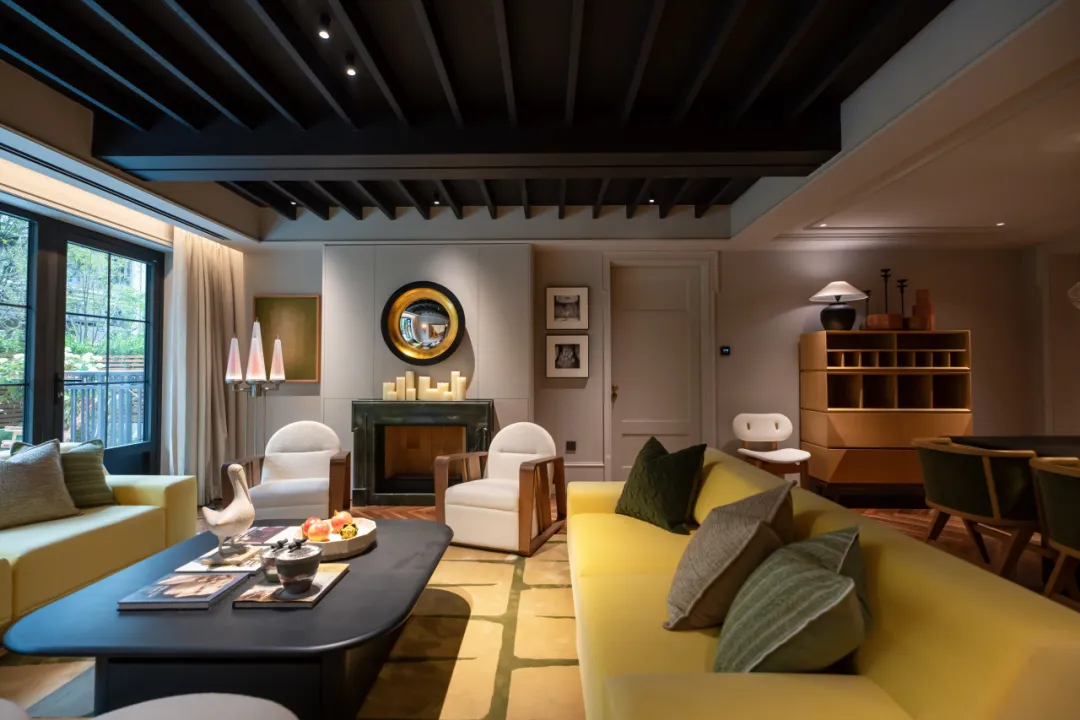
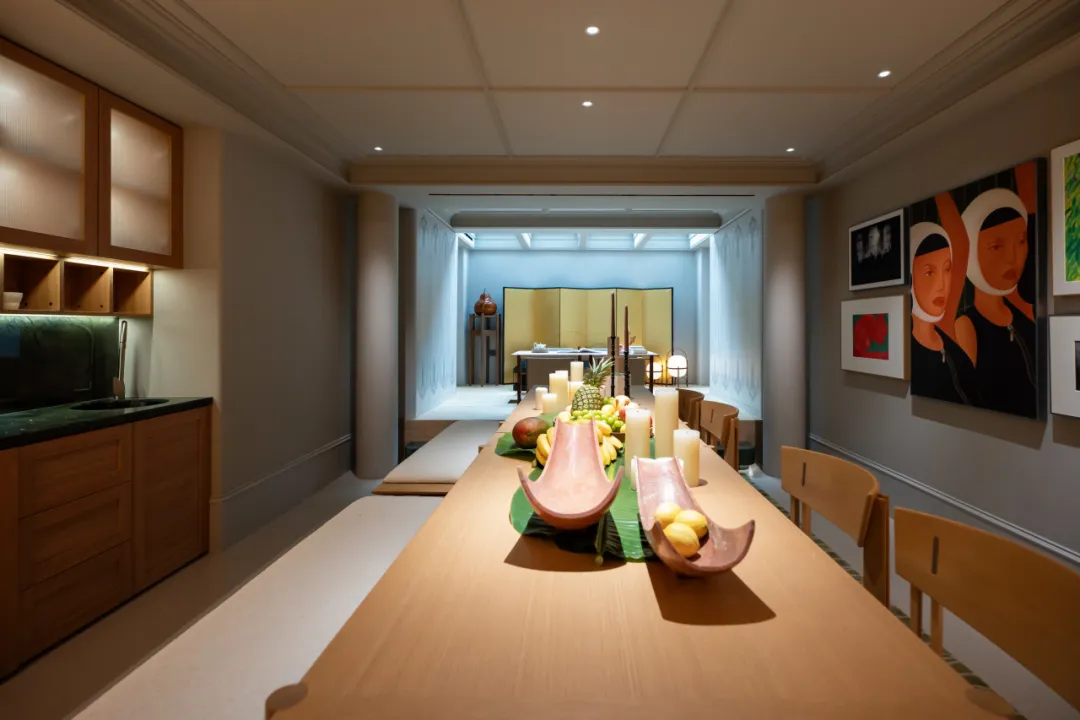
Moving line layout
In the original apartment layout, the staircases to the first floor, mezzanine, and basement were staggered, resulting in a somewhat chaotic flow of movement. Therefore, the designer used a residential elevator to unify the vertical space's circulation. The Franz S-series classic platform elevator, placed in the entryway, features an extra-large cabin that can accommodate four people simultaneously, facilitating the future access of strollers and wheelchairs. Thanks to Franz's custom design, the elevator shaft requires significantly less space than traditional elevators, greatly saving space in the entire apartment.
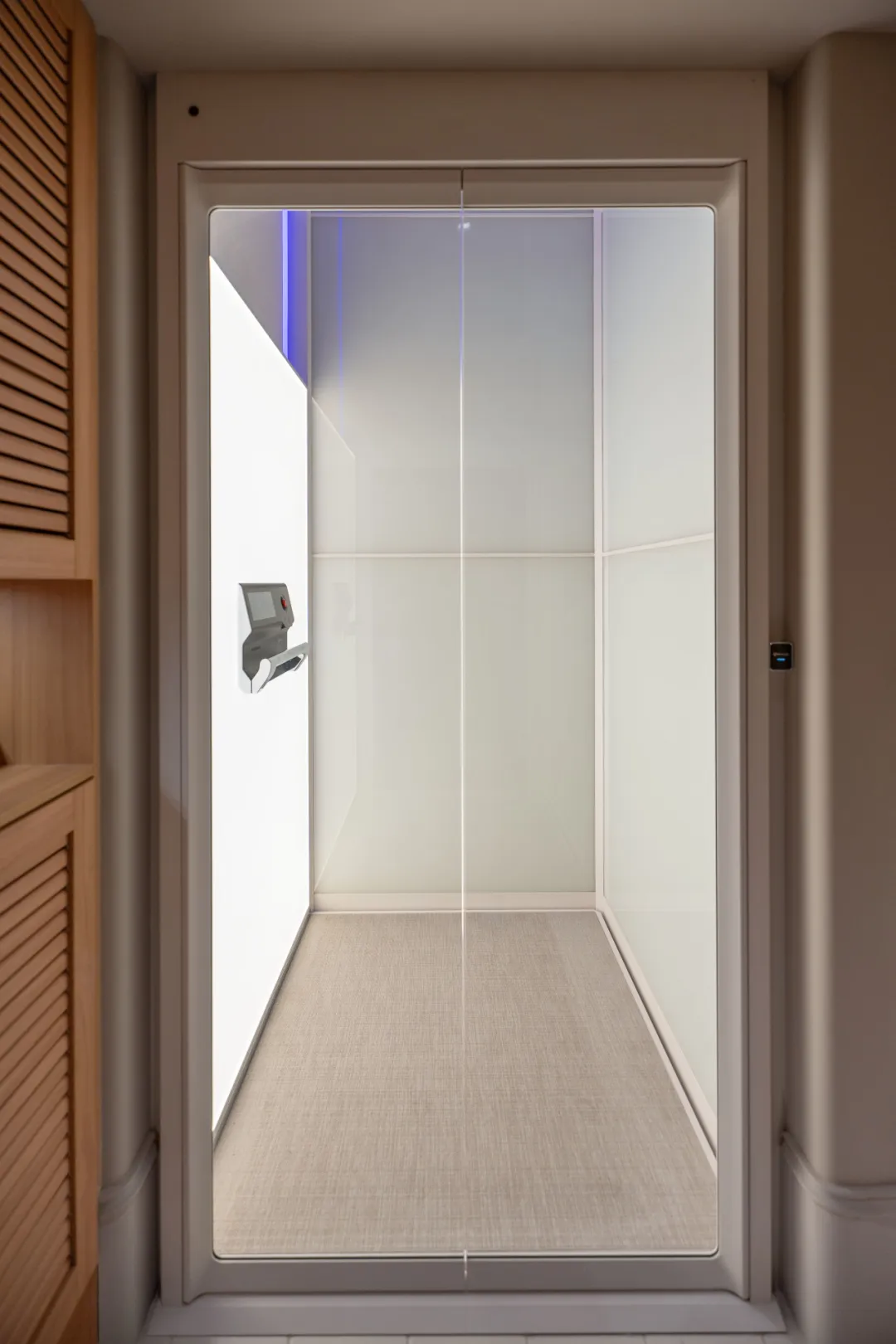
In its exterior design, Franz adds a touch of elegance and romance to the living space. Pure white frames paired with large glass doors and a transparent LED illuminated backdrop allow ample natural light to flood the underground space. The azure dome, like a clear autumn sky, is breathtaking and perfectly complements the ambiance of each floor. This elevator space, like the understated guitar accompaniment in a French chanson, offers a thoughtful yet seamless companionship.
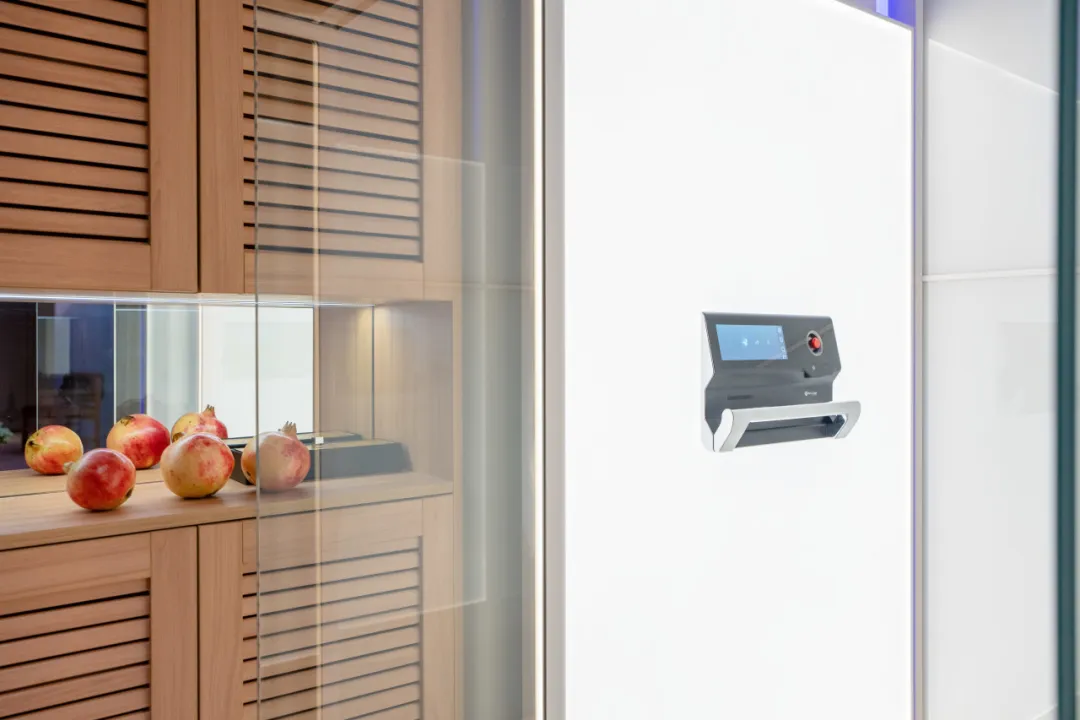
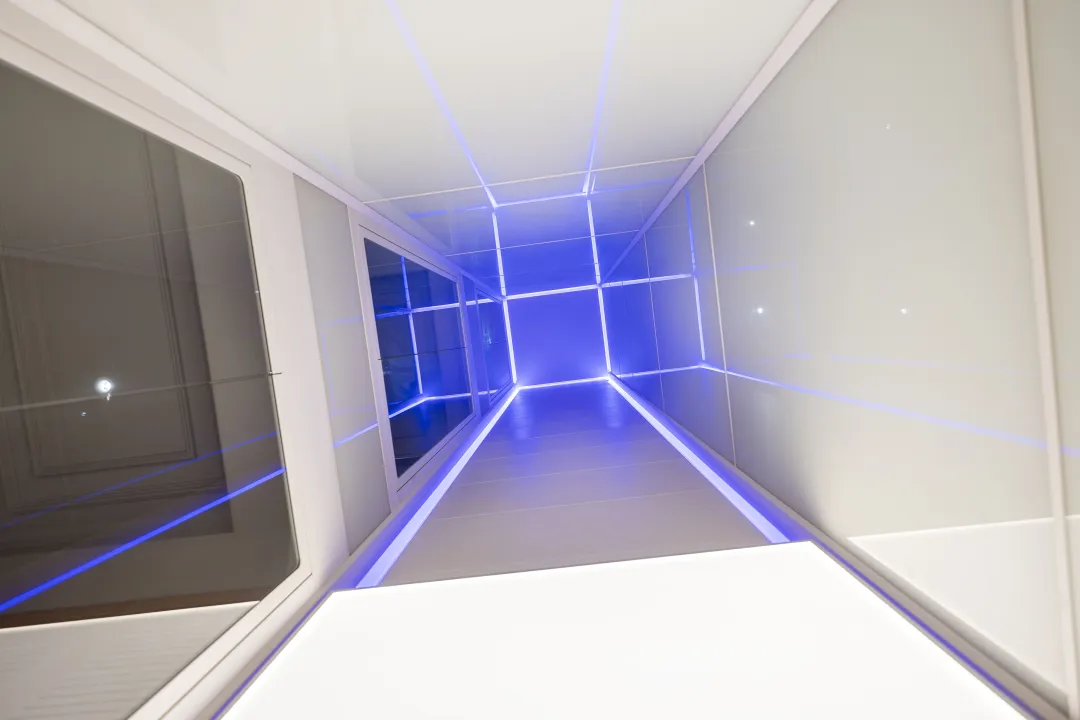
Technical responsibility
The homeowners plan to live with their parents and children in the future. For family members who need the most convenience and safety, Franz utilizes advanced technology to protect and support them. The glass material chosen by Franz has superior shock resistance; the anti-shake system, built with cutting-edge technology, ensures smooth operation throughout the process; and the 15-second emergency system fully safeguards the family's safety.
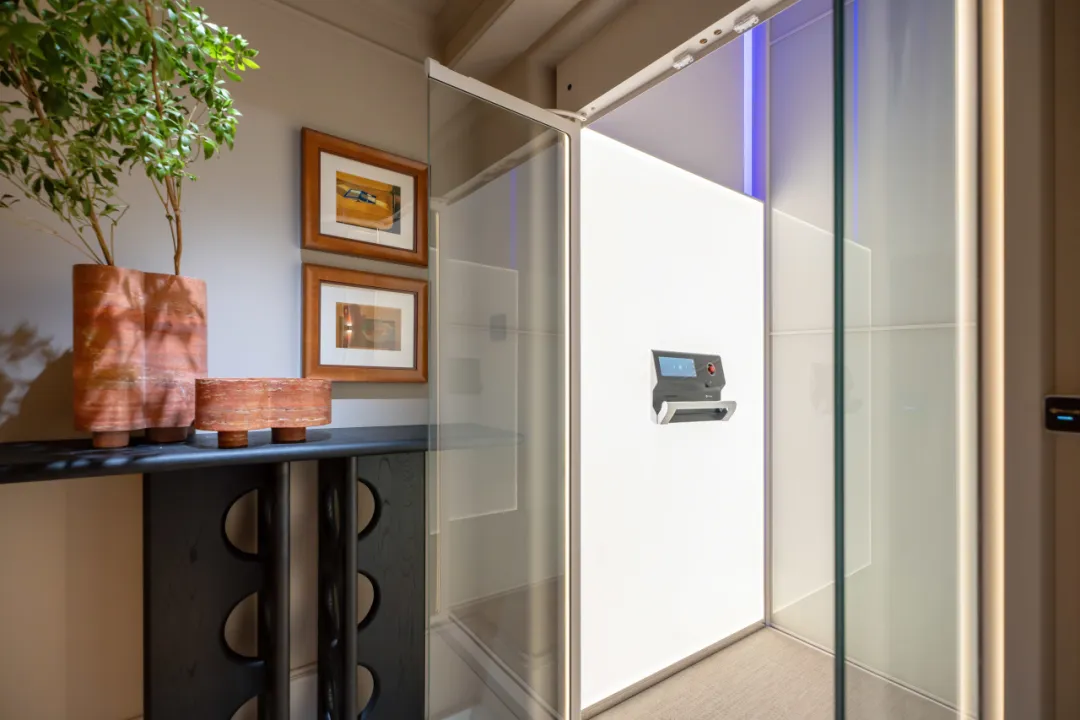
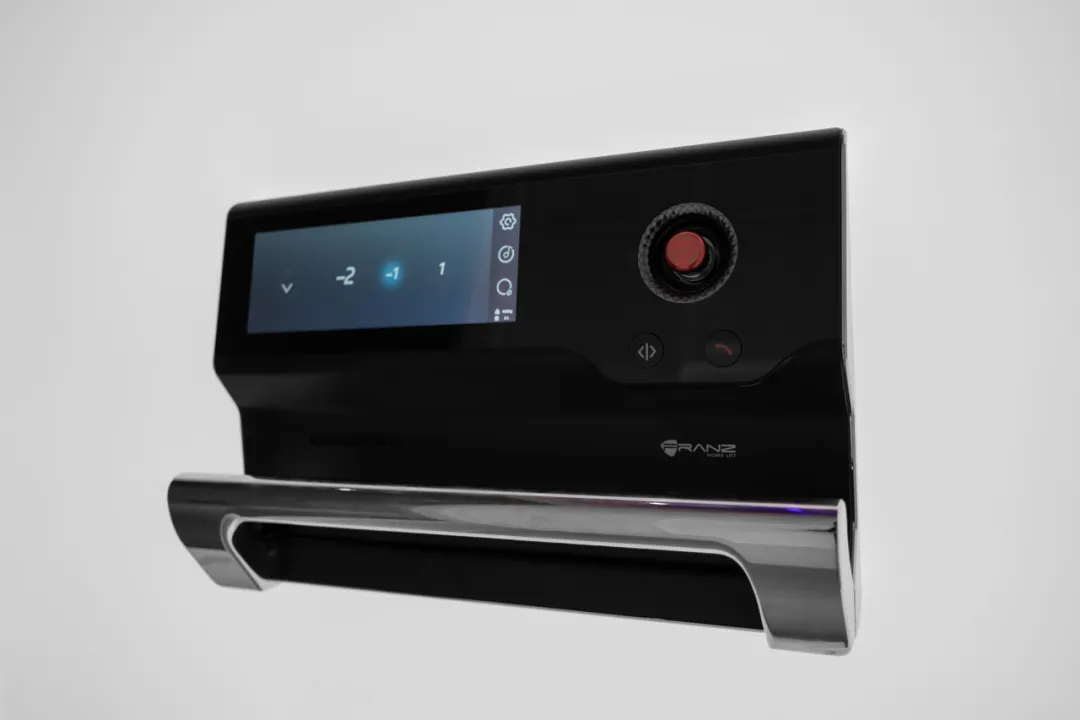
With their new home just around the corner, Franz will carry the expectations of the whole family as they move into the living room, function room, tea room, gym, and other areas. The meticulously crafted spatial layout is like a landscape on a journey: the rustling of leaves in the courtyard, the morning bread and coffee, the family's precious moments together—every dimension of beauty is poetic and picturesque, hard to part with.
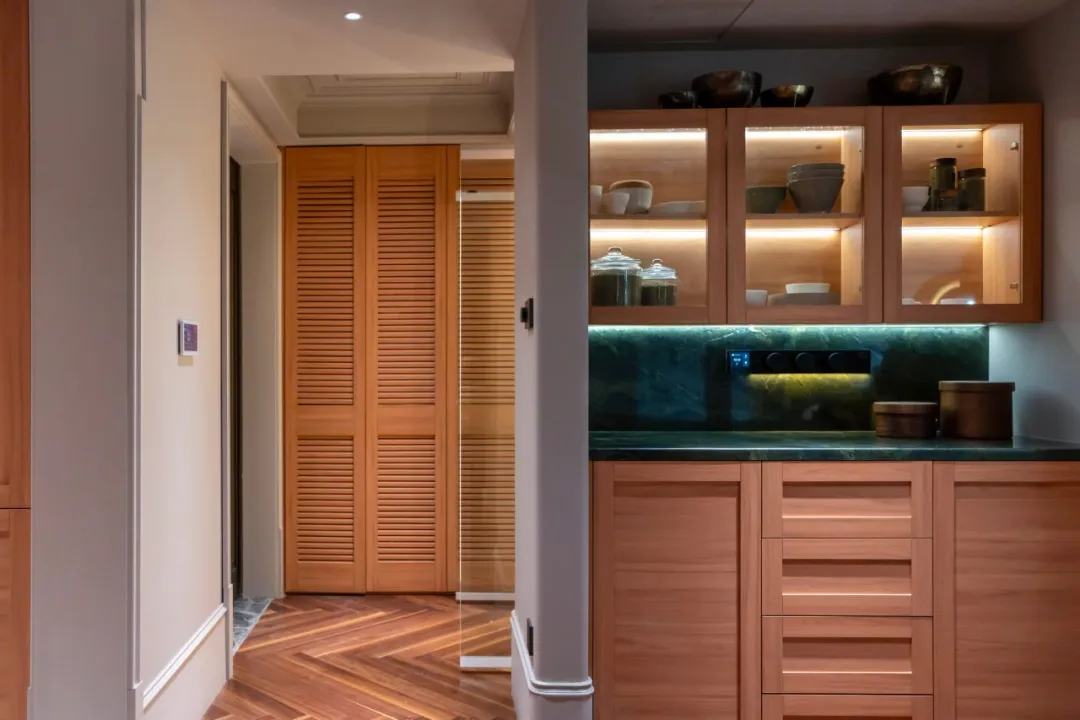
Partnering for a Dream Transformation, Unwavering Commitment
Witness Spatial Renewal, Participate in Enhanced Experiences
Franz Demonstrates a New Lifestyle with Strength
Stay Tuned for More Amazing Case Studies

 Date:2025.10.28
Date:2025.10.28 Browse:437
Browse:437 